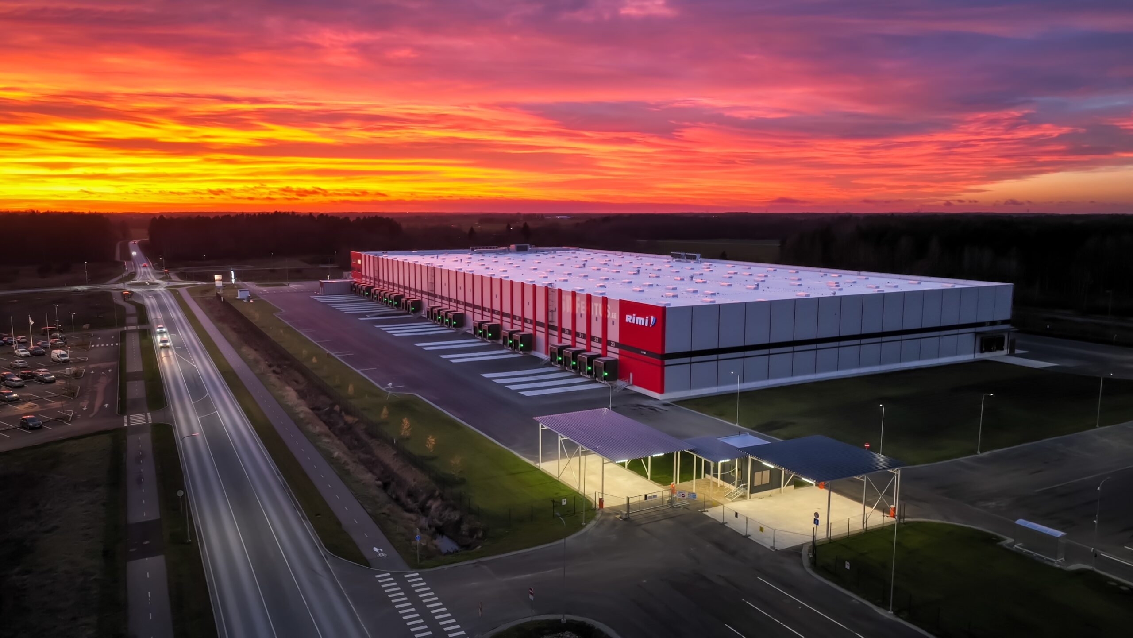
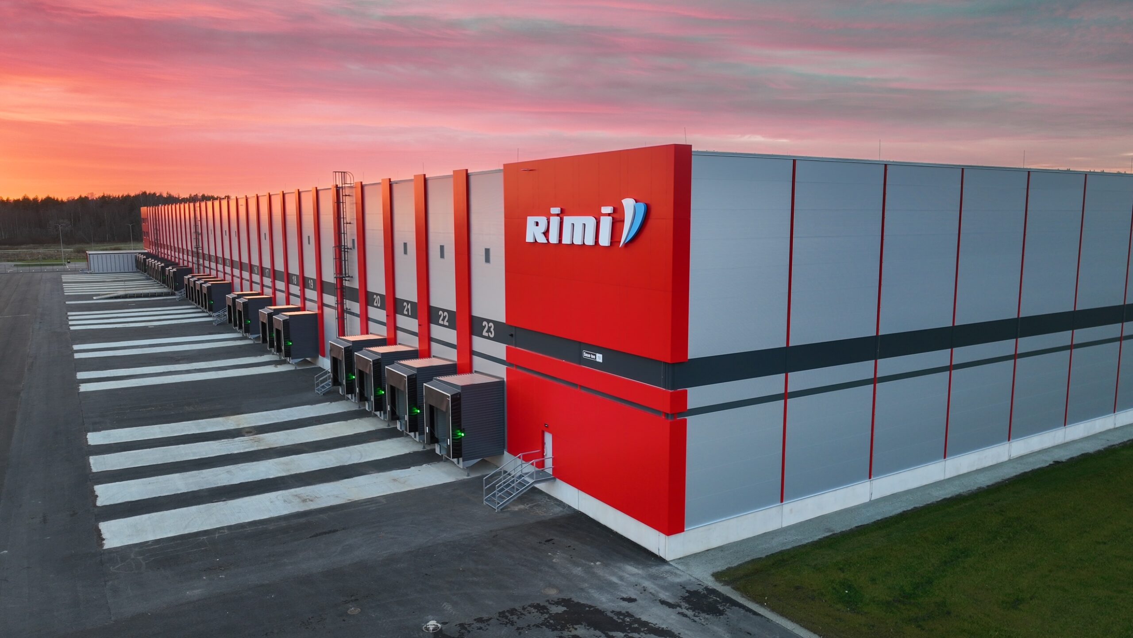
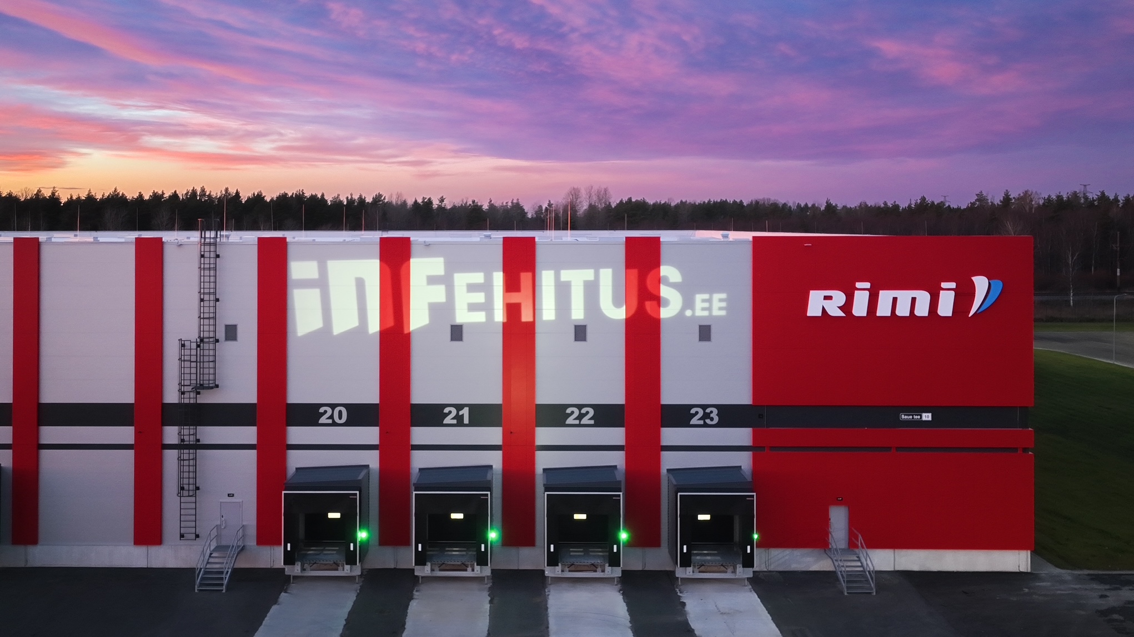
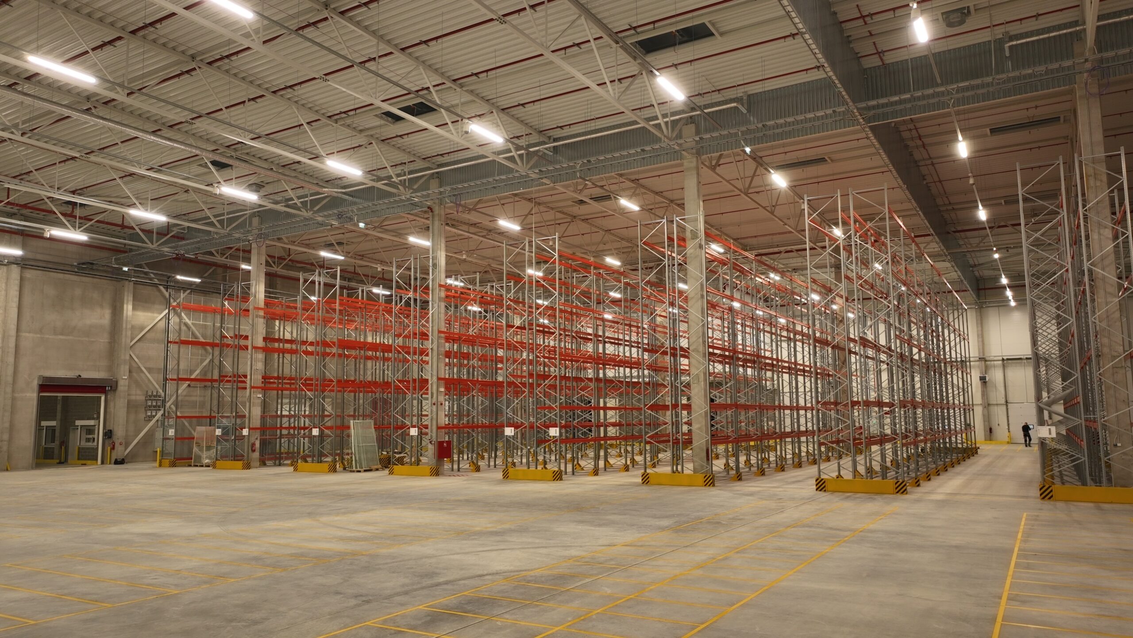
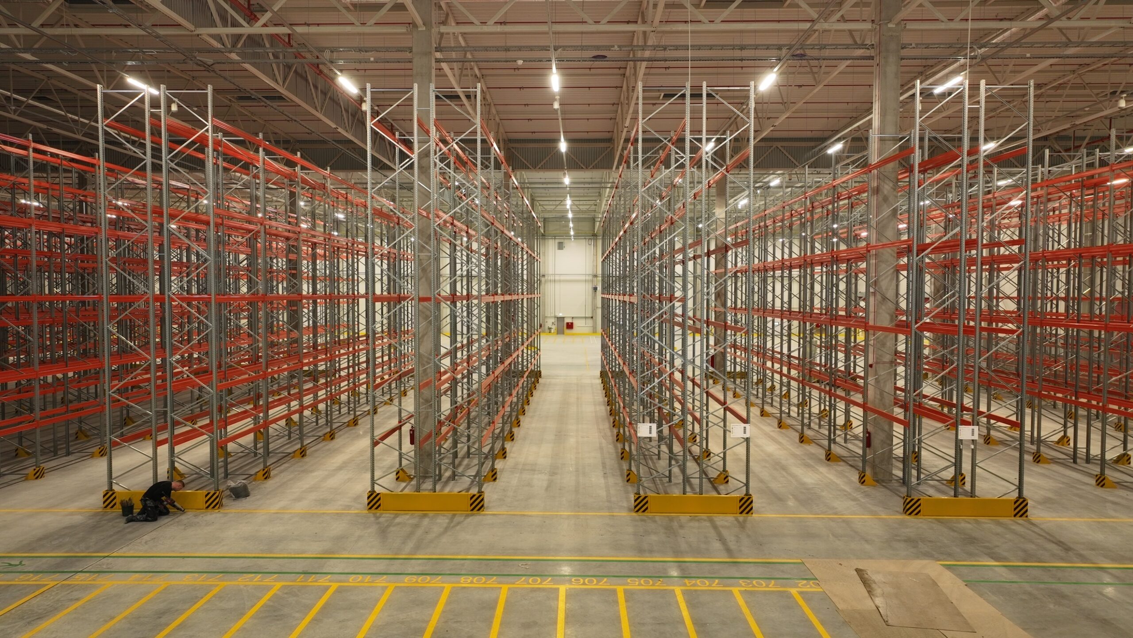
Retail company’s central warehouse, logistics centre, and headquarters. Gross floor area: 25,780.8 m², 3 above-ground floors, 250 parking spaces, 45 loading bays. A modern and energy-efficient building, the building is certified to the level of VERY GOOD under the BREEAM In-Use methodology. Completion was in 2025.
The building has received its occupancy permit.
Architect: Arhitektuuristuudio Märk OÜ
Constructor: INF Ehitus OÜ
Location