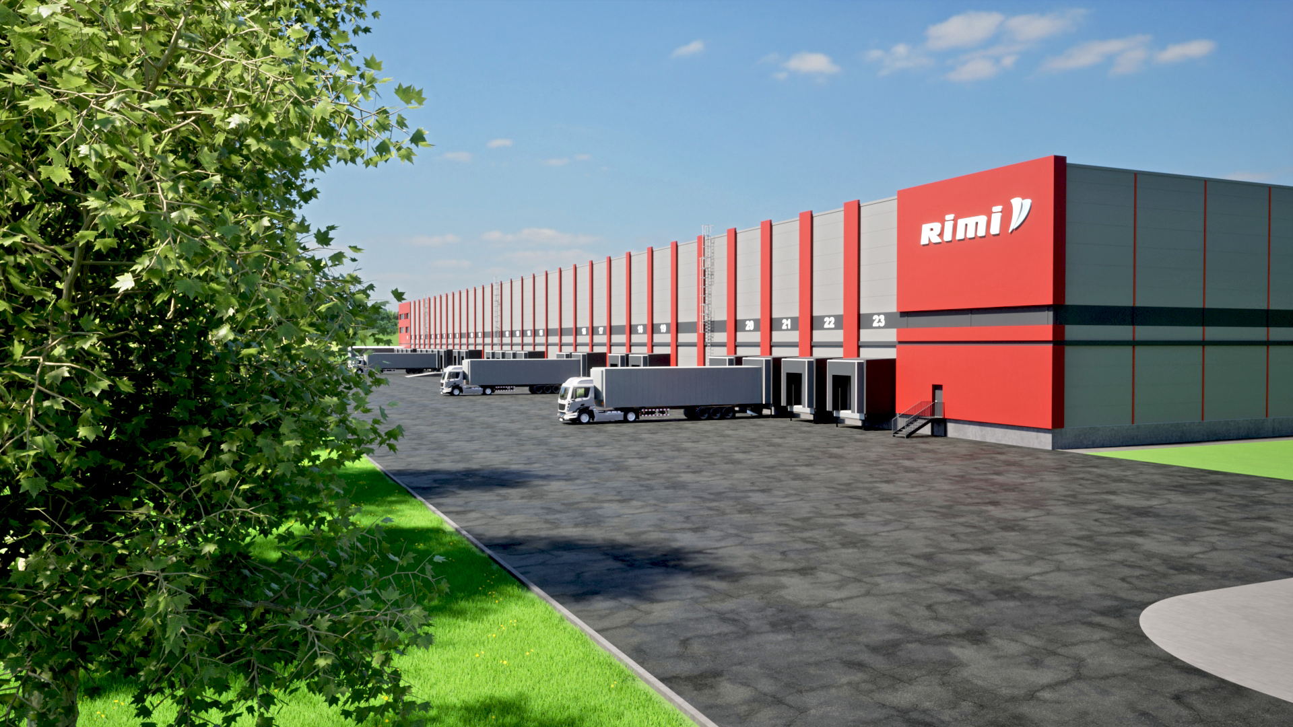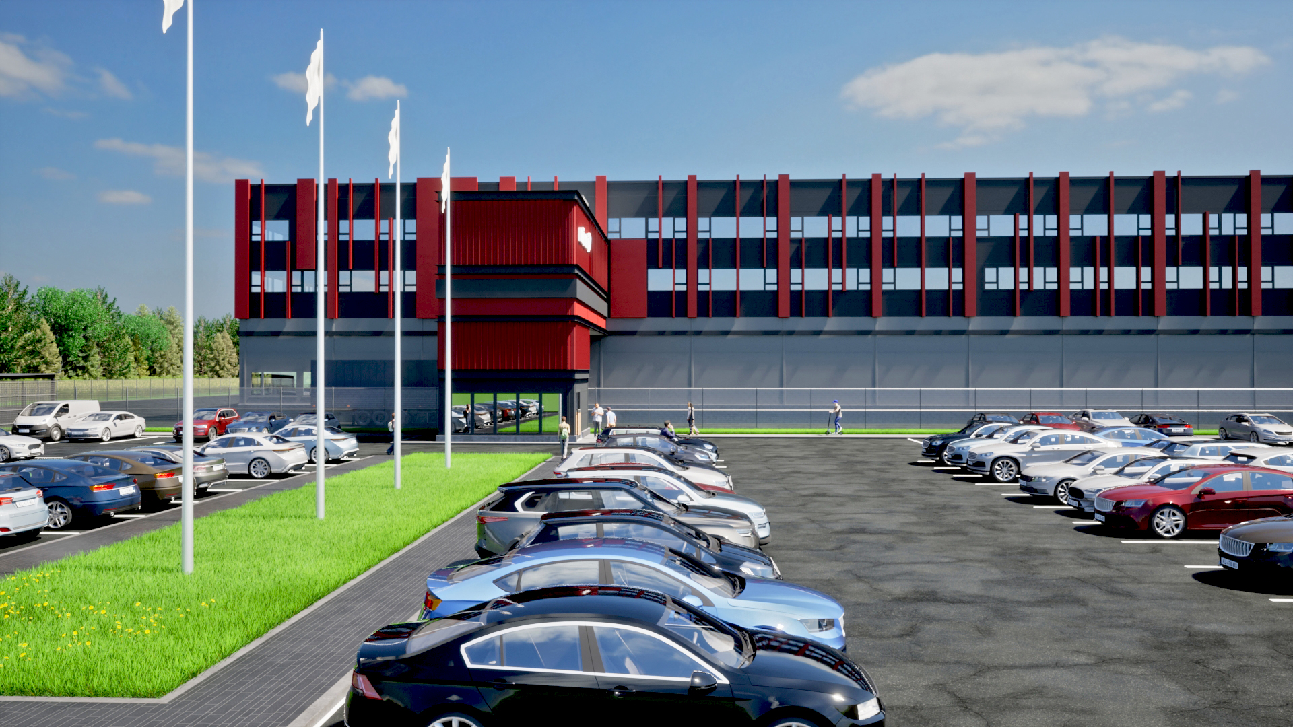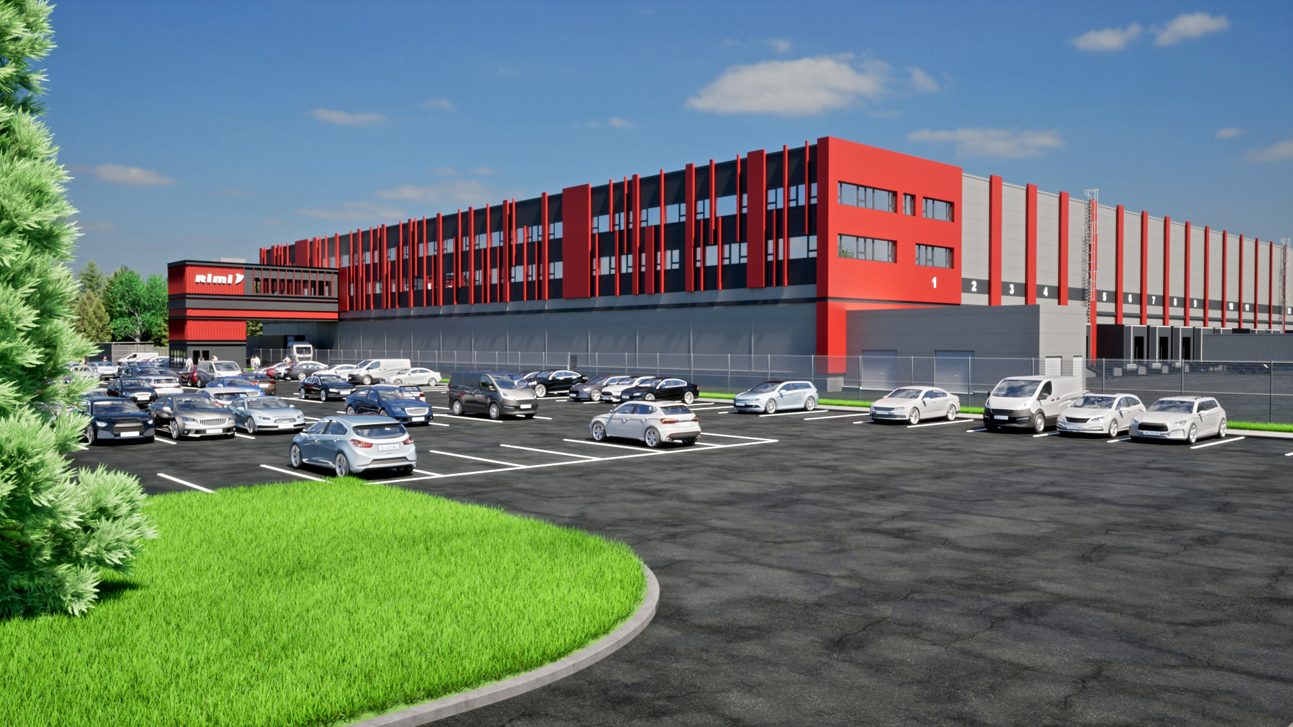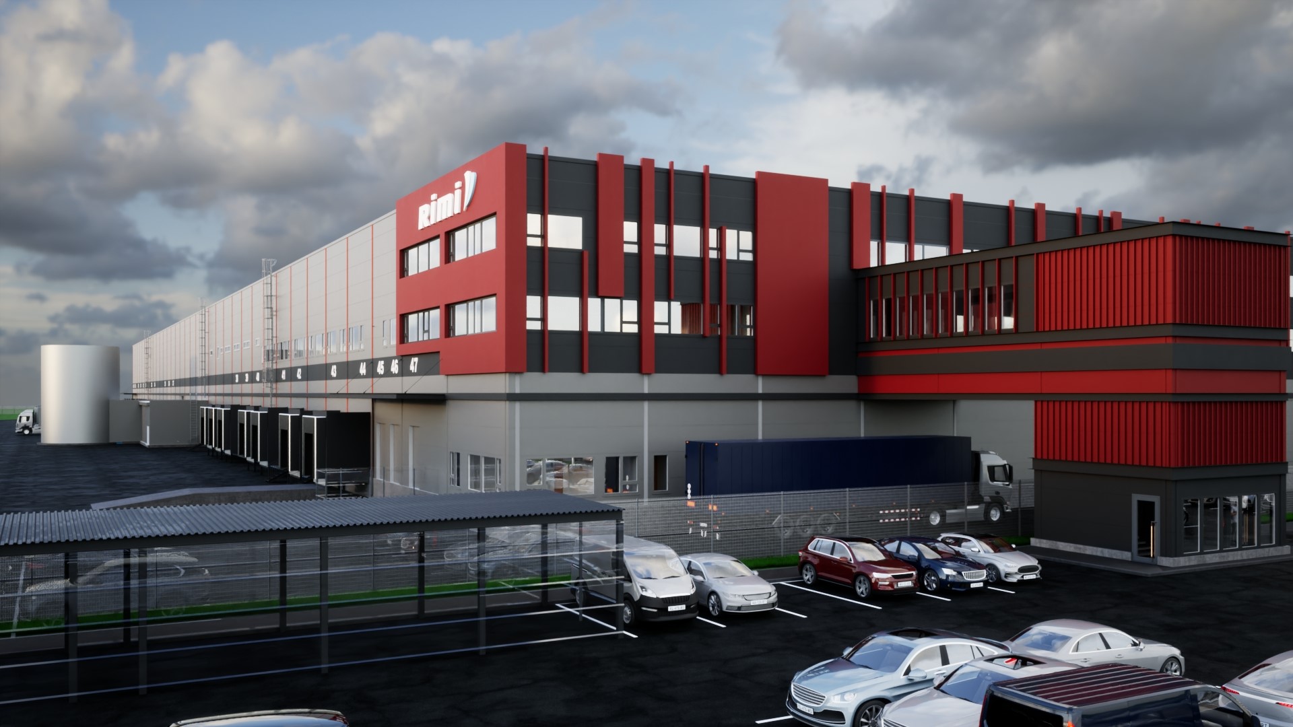



The central warehouse, logistics centre, and headquarters of a retail company. Gross surface area: 25 780.8 m2. 3 overground floors and 1 underground floor. 250 parking spaces, 45 loading areas. A modern and energy-efficient building, compliant with the requirements for BREEAM certificates. Completion date: 2025.
Architect: Arhitektuuristuudio Märk OÜ
Construction company: INF Ehitus OÜ
Location